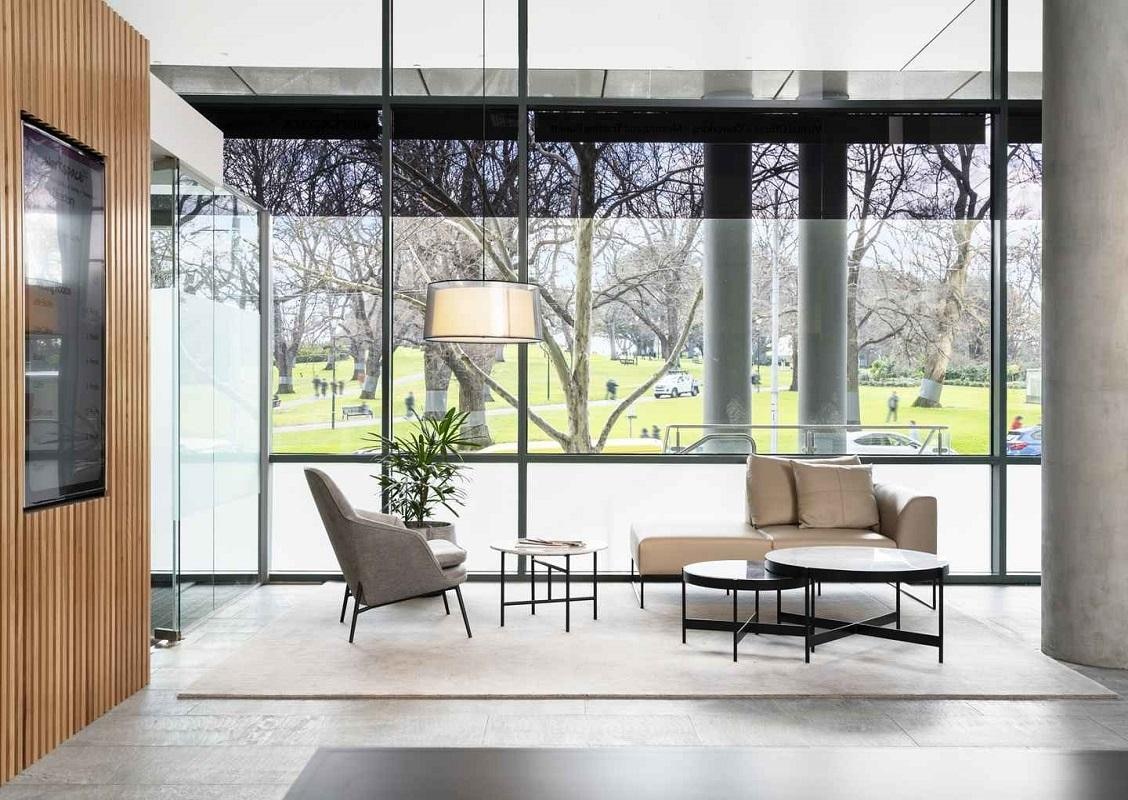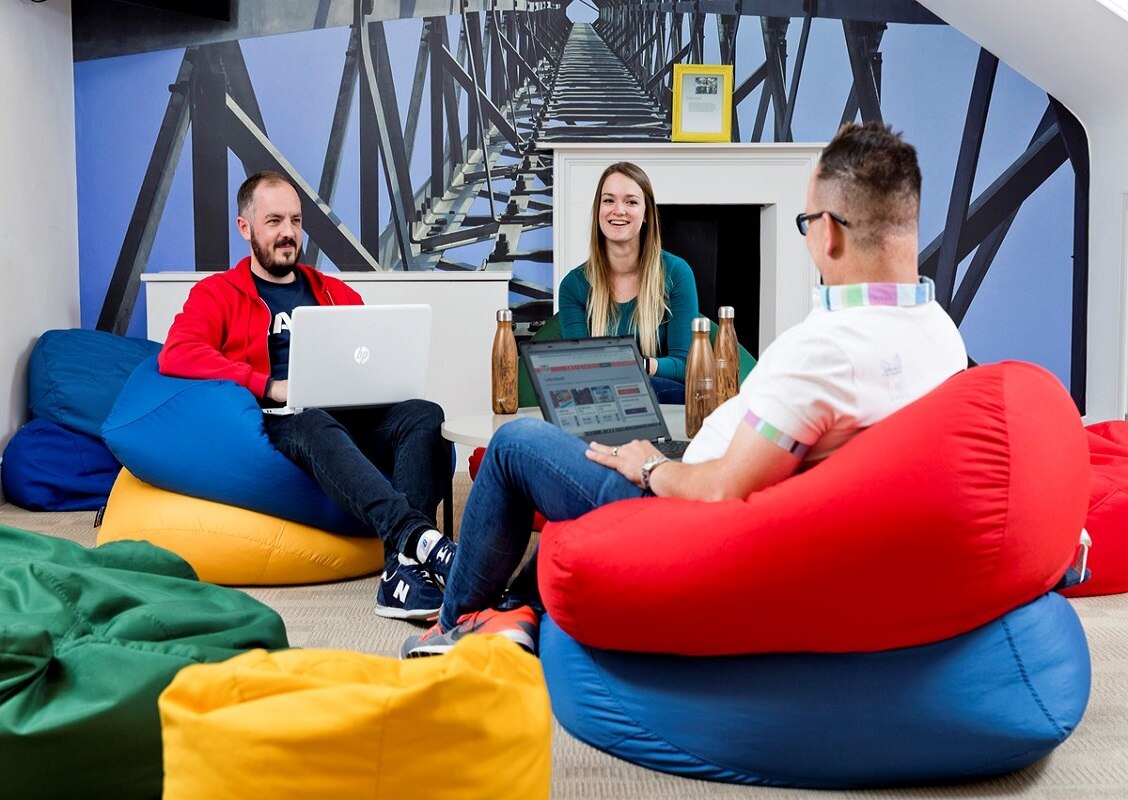‘You’re addressed the way you dress. This saying stands because people will always judge a book by its cover before they think not to. People will size you up to determine your worth by the way you dress even before getting to know you. This dynamic also applies to your workspace.
Think of the colour, arrangement, and decor of your workspace as a dress that the space puts on every day. This ‘dress’ does a lot to give your potential clients a first impression, whether positive or negative. So, you should ensure it’s well-designed to leave your visitors in awe.
Your workspace should also be designed to encourage productivity and show off your company’s success. If you’re looking to build an office or redesign it, there are specific questions you should ask to help create a brilliant image for both your clients and employees.
What You Need To Know To Design Your Workspace
Here, we will be going over some important questions to ask before deciding what kind of design or arrangement would be perfect for your business.
How Often Do Your Employees Work Together?
It is important to take into consideration the workflow of your business. How often do different departments interact with each other? How much individual work do your employees carry out? If your different departments have to interact a lot for a productive day, then you just may need an open layout. This would help improve communication between departments and increase productivity.
How Much Space Do You Need?
Previously, it was standard to allot workspaces as big as 250 square feet to employees, and this included walled offices and private rooms. This space accommodates an employee’s work computer and other personal items such as photographs and perhaps, postcards from loved ones.
Recently, it has been cut down to about 125-200 square feet per person. With the improvement of technology where everything can be contained on your computer, you do not need so much space.
Also, more employers buy into ‘working from home, which is safer and reduces the number of people that resume work daily. This means not every worker comes to your office building every day, so everyone present can make do with the space available comfortably. It saves you the cost of acquiring more space than you might use.
Do Your Employees Need Private Spaces?
As much as you may need an open layout, you will also need private spaces. Your employees also need private spaces for personal or individual tasks and assignments. This would help remove any visual distractions you might find in an open business space.
With several private spaces, your employees can focus better on individual assignments as well as have private conversations.
Social Spaces?

All work and no play make Jack a dull boy. Your employees need to take breaks to ease themselves. This increases their productivity and eases stress and tension.
Leisurely interactions can also help to snap back the lid from a box of great ideas. Employees need a space to socialise and shake off the pressure of working all day.
A break room where they can sit around and socialise or just for a change of work environment is a nice input. You can equip your social space with a bar for coffee, furniture for relaxing, stools for the bar, and maybe a gym corner with a cycle desk bike. This way, your employees can easily stretch their muscles and stay productive at the same time.
What If My Employees Work From Home?
Working from home has become very common in the past 3 years, especially due to the outbreak of the coronavirus. To keep safe, more people have opted and been encouraged to work from home.
As a good employer, you must concern yourself with your employees’ home workspace. What kind of chairs do they use? Do they sit hunched over their computers, straining their neck, eyes, and backs? You can get a professional to help them with their home workspace arrangements.
As a responsible company, you can also provide appropriate furniture, such as adjustable standing desks, and ergonomic chairs for a better home office setup. This will also go a long way to secure their health and aid continuous productivity.
How Do I Design My Reception Area?

Your reception area is the first contact for your clients when they walk into your office. How it is designed says a lot about your ability to pull off a job to their taste. Do well to make it warm and welcoming, not forgetting to give an impression of success.
You can make this happen by allowing enough natural light to stream into your office. More importantly, be mindful of the colours you give to it. Colours say a lot and contribute to the reputation of your business. Stick with colours like green, which implies prestige; cream, which gives a sophisticated outlook; and blue, which indicates loyalty and honesty.
Do I Need A Flexible Space?
Every business owner wants to expand sometime in the future. This would mean reconstruction and re-decoration of your existing office space if you aren't looking to move out. To avoid the stress that comes with these times, you can go for wheelable chairs and standing desks for easy rearrangement.
Conclusion
As much as you want to get right into decorating your workspace for many productive work years, take a pause and ask all the right questions starting from the ones here.
Asking these questions would save a lot of money and help to secure the right clients for your business to flourish. Seek professional help for better advice on what to do after you consider these questions.